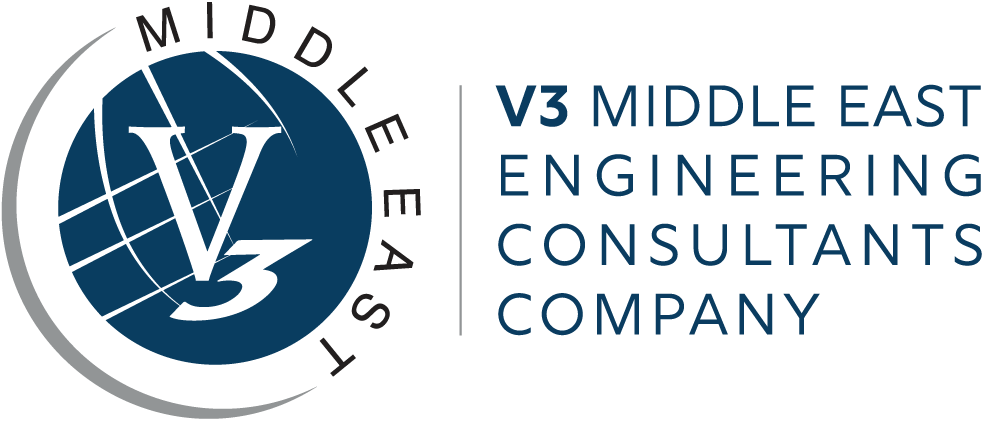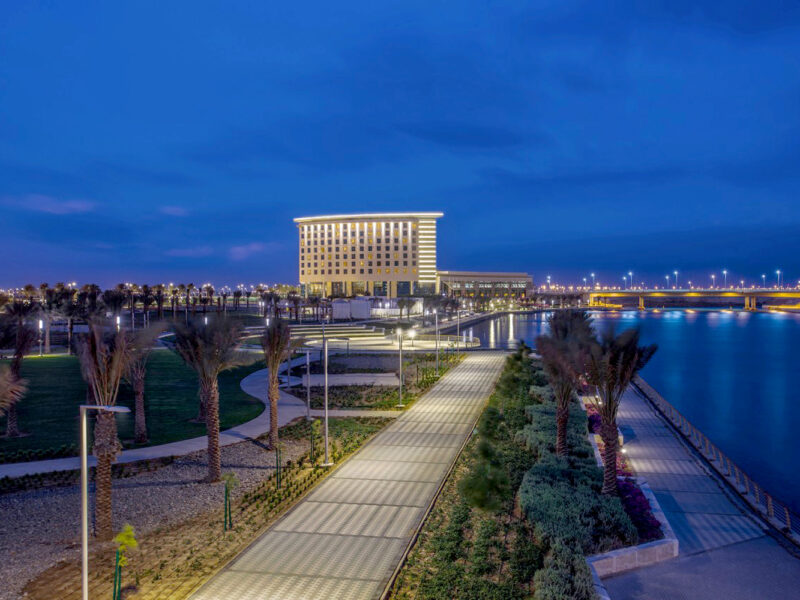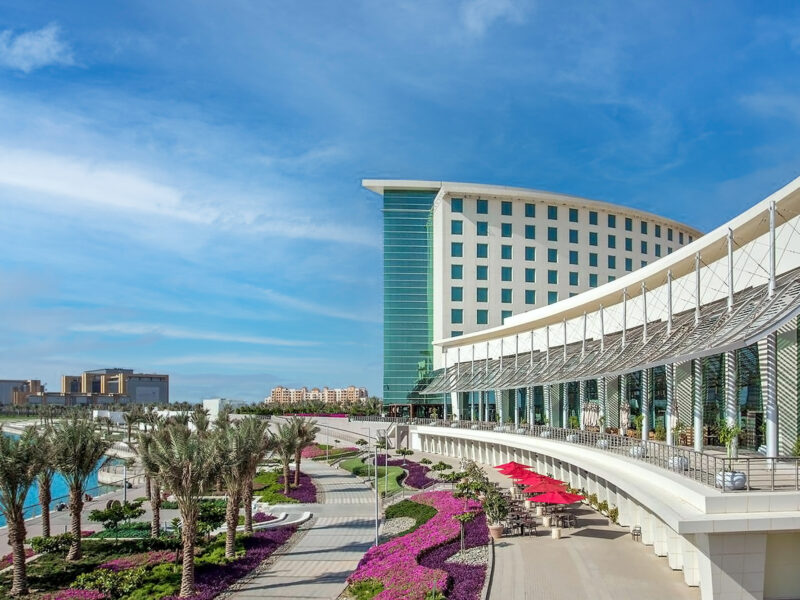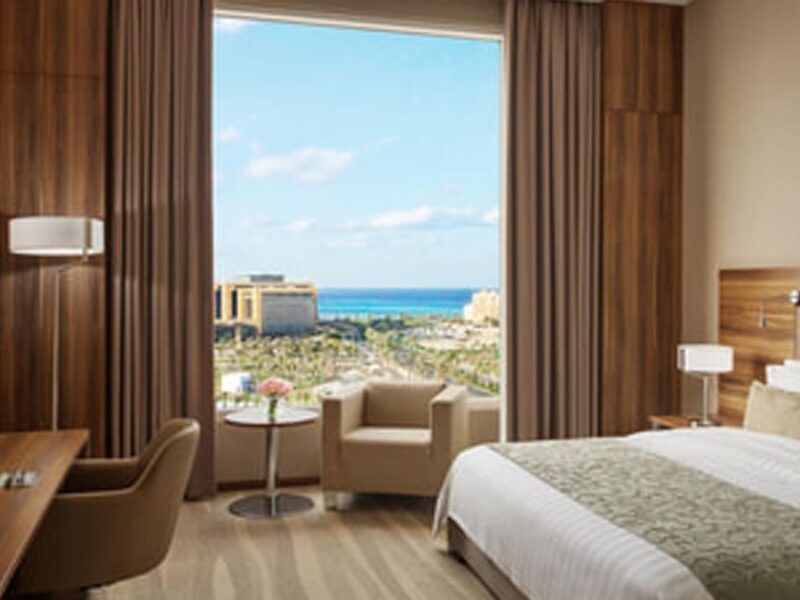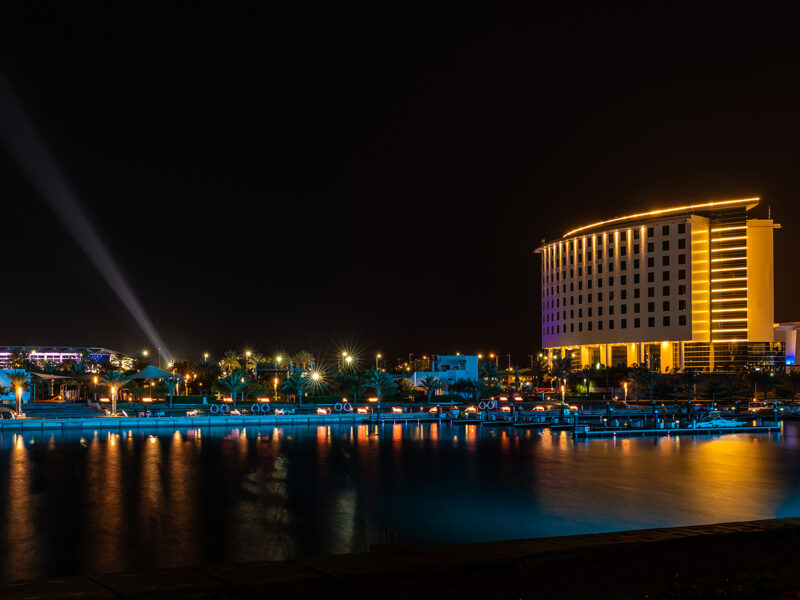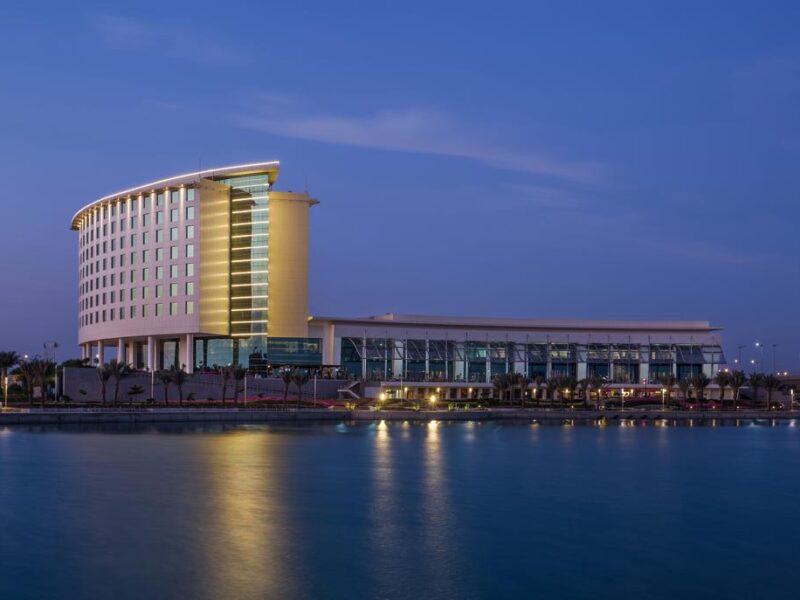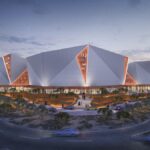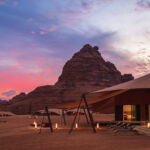Bay La Sun Waterfront Mall and HotelRabigh, Saudi Arabia
Commercial and Hospitality – Completed Project
Services Provided
Client:
KAEC / EMAAR
Status:
Design Stage Completed
AOR services Completed
Construction Completed in 2015
Project Team:
Engineering Design: V3 ME
Site Supervision: V3 ME
Operator: AKMC
Scope of Services: Phase 1:
Detailed Design
Tender Package Preparation
Construction Management
Construction Supervision Services
Codes and Standards Compliance Reviews
Utility Providers’ Coordination
FLS Drawings Review and Civil Defense Approvals
Overview
Bay La Sun waterfront Mall and hotel project located at Bay La Sun district in King Abdullah Economic City at Rabigh, KSA. The total land area of the project is 20,010 m² and the buildup area is 64,189 m².
The project consists of two storey mall building and adjacent to it the eight storey hotel building. The mall consists of car parking and service rooms in basement. Supermarket, line shops and management offices at ground floor. The first floor includes of fun zone and food court.
Awards: World Travel Awards:
Saudi Arabia’s Leading Business & Leisure Hotel (2016–2018, 2021–2024).
Saudi Arabia’s Leading Family & Leisure Destination Hotel (2017–2024).
Saudi Arabia’s Leading New Hotel (2015).
Saudi Arabia’s Leading Destination Hotel (2014).
Additional Info:
Project Details:
Construction Cost is SAR 250 Millions
The total land area of the project is 20,010 m²
The buildup area is 64,189 m²
The hotel consists of 200 guest rooms
Gym with Sauna and Jacuzzi facilities
Banquet hall for about 200 seats
Laundry, kitchen and back of house facility
100 seats restaurant
Meetings rooms
Auditorium
