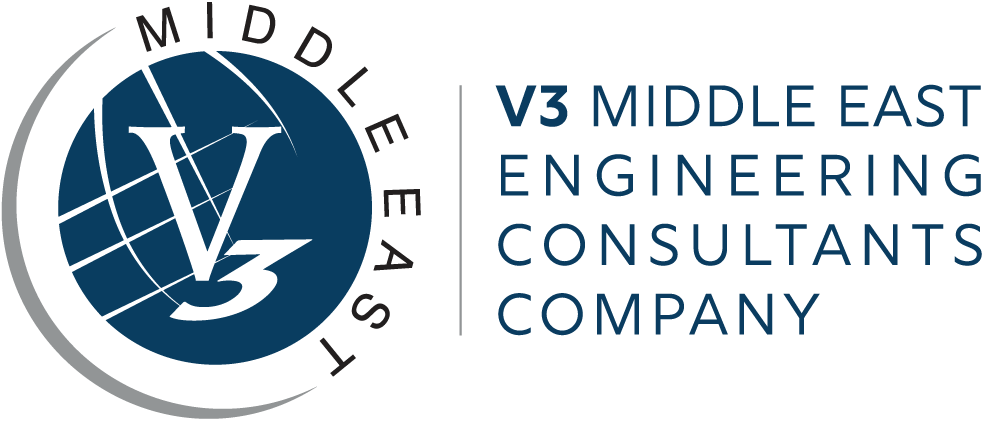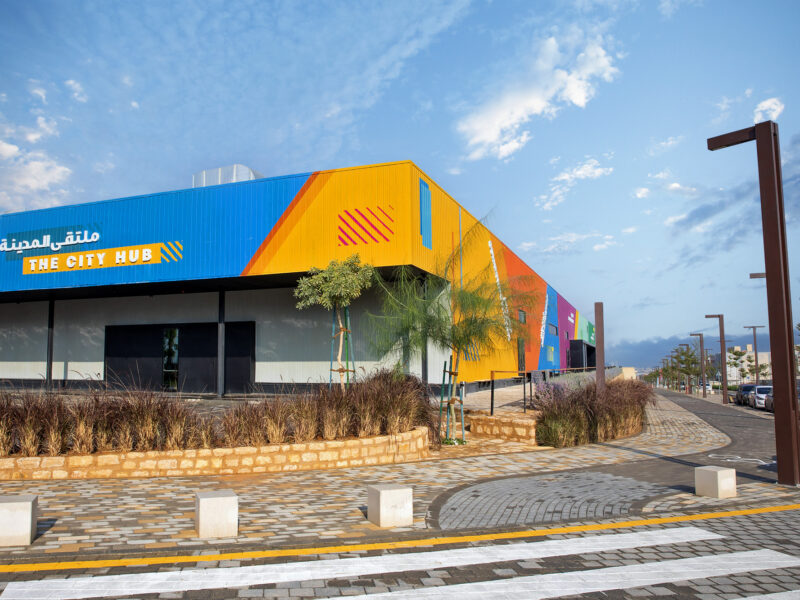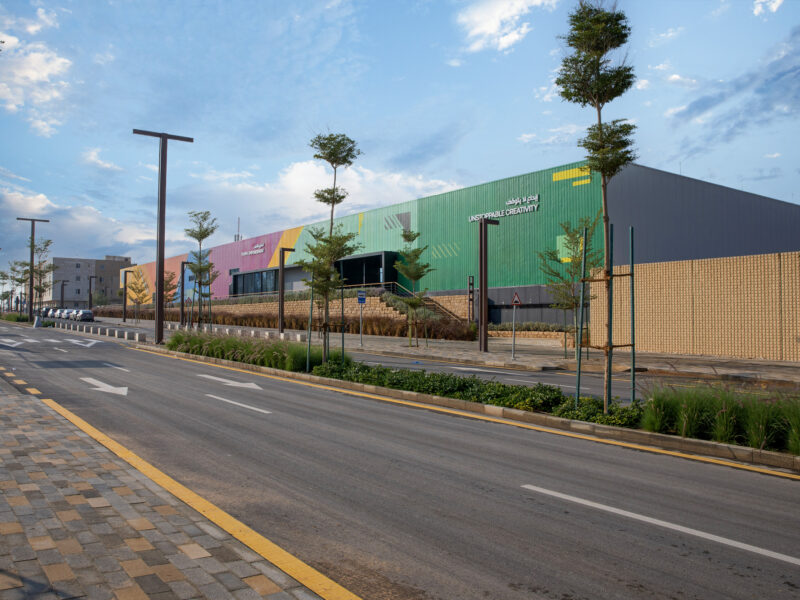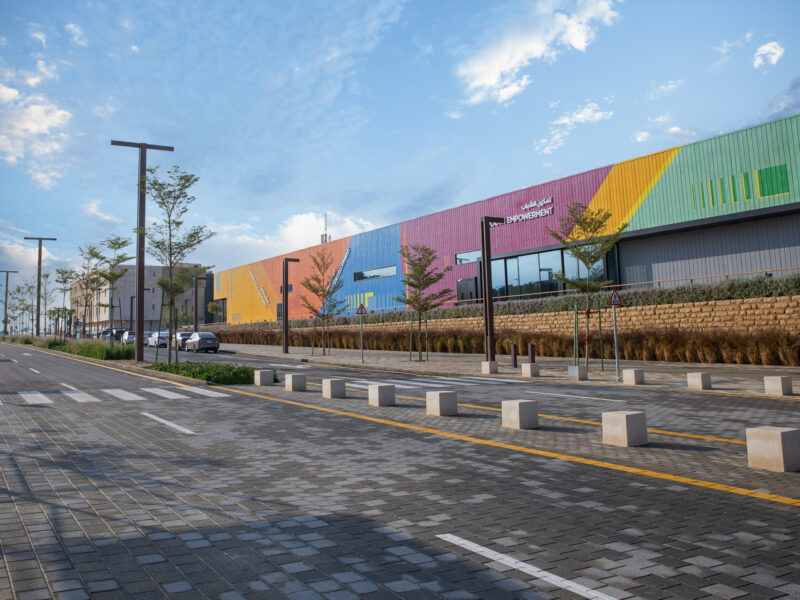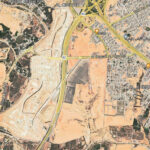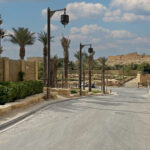Misk Creative Hub and Irqah Street UpgradeIrqah, Riyadh, Saudi Arabia
Sports and Entertainment / Infrastructure – Completed Project
Services Provided
Client:
Mohammed Bin Salman Nonprofit City “Misk City”
Status:
Design Stage Completed
AOR Services Completed
Construction Completed in 2022
Project Team:
LDC: V3 ME
Design Architect: V3 ME
Engineering Design: V3 ME
AOR: V3 ME
Scope of Services:
A/E Design Services
Site Supervision
Authority Approvals
Codes and Standards Compliance Reviews
Utility Providers’ Coordination
FLS Drawings Review and Civil Defense Approvals
Overview
An existing warehouse in MiSK City is to be transformed into a unique and diverse Creative Hub with the purpose of attracting guests and local talents.
The space will comprise space for investors and creative members of the community, giving them an opportunity to create and excel. The Hub will provide a platform to showcase work within temporary exhibitions and retail spaces.
It is envisaged that the Creative Hub will hold several activities and speaker sessions throughout the year, which will enable participants and talents to learn through training programs, testing and hands-on classes.
The proposed new development of MiSK City will be accessed from the south through the existing Riyadh suburb of Irqah. Existing local roads and streetscapes throughout this mainly residential area are of poor quality, and improvements to the approach roads are proposed to enhance integration of the existing suburb with the new development and to create a more appropriate streetscape approach to MiSK City.
V3 was deployed to survey and redesign 4,411 m of road to include all the required allocations of this road, streetscaping, and underground infrastructure, in addition to all the services and utilities needed.
Additional Info:
Project Details:
Mezzanine Offices
200 m² Kitchen Lab
1,753 m² Fashion Hub
370 m² Exhibition Area
Open Presentation Hall
382 m² E-gaming Center
