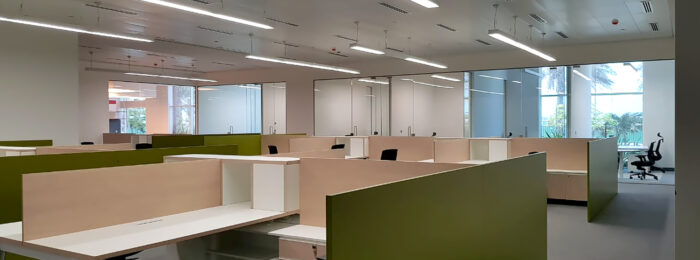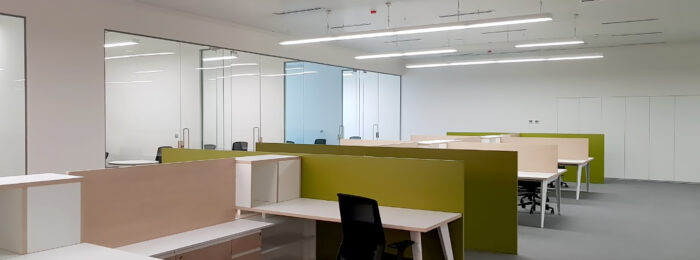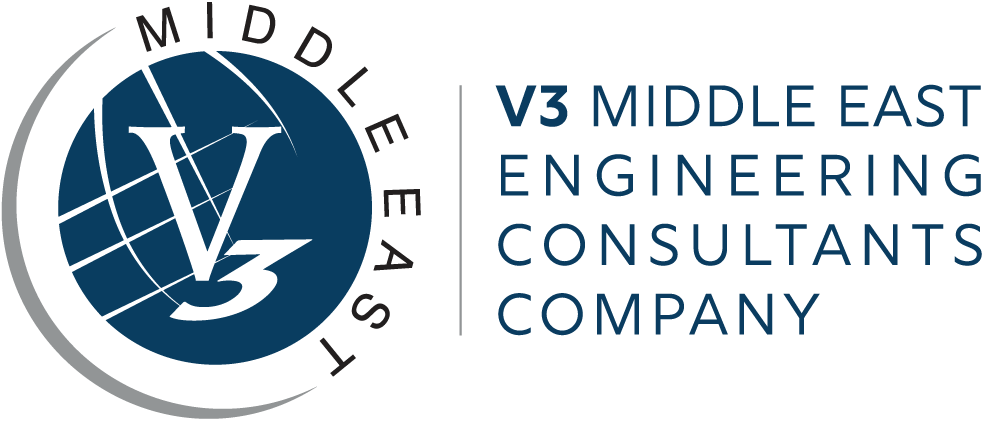

المقر الرئيسي لـ EEC HQ – تجهيز الطابق الخامسرابـغ، المملكة العربية السعودية
تجارية مشاريع مكتملة
الخدمات المقدمة
العميل:
إعمار
الحالة:
اكتملت مرحلة البناء في 2018
فريق المشروع:
مراجعة التصميم: ڨي ثري الشرق الأوسط
المصمم: DEGW
نطاق الخدمات: المرحلة 1:
مراجعة التصميم
خدمات الإشراف على أعمال البناء
مراجعة الالتزام بالرموز والمعايير
تنسيق مقدمي الخدمات
لمحة عامة
شمل نطاق المشروع أعمال التجهيزات الداخلية الكاملة بما في ذلك الأعمال المدنية / المعمارية، والكهروميكانيكية، وتكنولوجيا المعلومات، والأثاث لتسليم مكتب كامل التشغيل إلى العميل، شركة إعمار المدينة الاقتصادية. تم تطوير المكتب على مساحة 4,500 متر مربع، بتصميم مكتب مفتوح، وغرف استراحة / اجتماعات صغيرة، وغرف اجتماعات / مؤتمرات، وغرف تصميم، ومنطقة مخصصة للتدخين الداخلية. كان الهدف من التصميم هو إنشاء مساحة عمل مستدامة وذكية متقدمة تقنيًا ولكنها مبسطة في المظهر.
من الناحية البيئية، تم تصميم المساحة لتعزيز التعاون الجماعي مع تمكين العمل الفردي.
معلومات إضافية:
تفاصيل المشروع:
تكلفة الإنشاء: 25 مليون ريال سعودي

