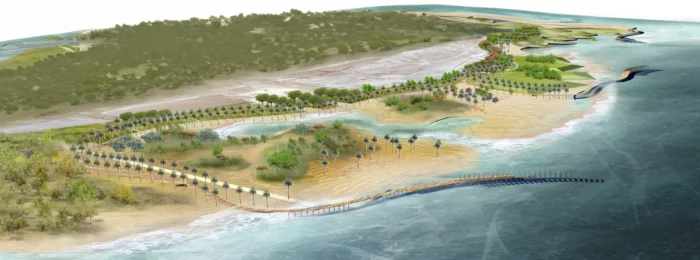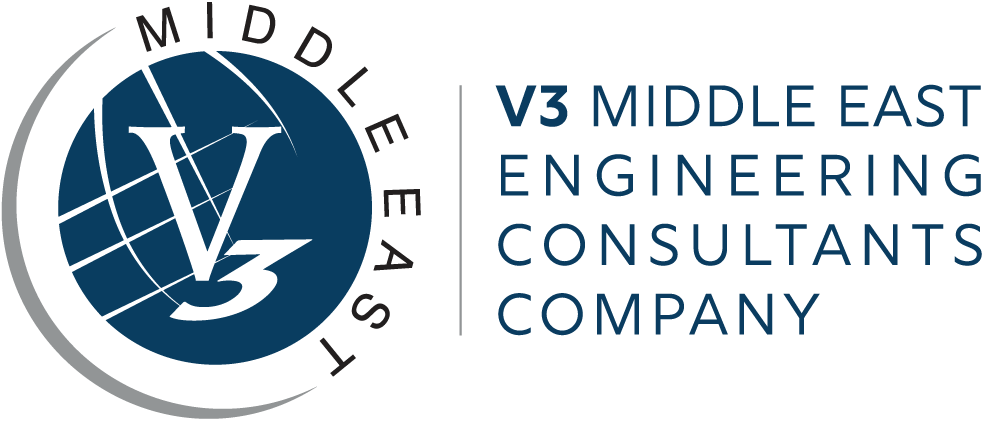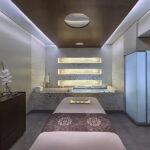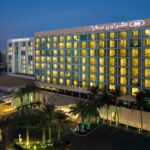
Jalmuda Central ParkJubail Industrial City, Eastern Province, Saudi Arabia
Residential and Commercial – Completed Project
Services Provided
Client:
Royal Commission of Yanbu and Jubail
Status:
Concept masterplan completed in 2019
Project Team:
V3 ME / Arcadis / CRTKL
Scope of Services: Phase 1
Existing condition survey base map
Master planning
Design services
Codes and standards compliance reviews
Utility providers’ coordination
Overview
The Royal Commission of Yanbu and Jubail appointed V3 ME and Arcadis /Callison RTKL to study and design for the development of the Jalmudah Park in the city of Jubail, KSA covering an approximate area of 3 million m².
V3 ME and Arcadis /Callison RTKL were tasked with creating an attractive urban and landscape design for the park that serves the residential districts of Reggah, Jalmudah and Deffi, developing a comprehensive utilities and infrastructure design that addresses the needs of the park while respecting and maintaining the requirements of the surrounding developments, as well as applying traffic and parking models into a Traffic Impact Study to determine the appropriate roadway network and parking requirements.
V3 ME and Arcadis / Callison RTKL developed three options that aimed at synergizing the Urban Design, Landscape Architecture, Utilities, Infrastructure, Traffic and Parking for the Jalmudah Park.
Additional Info:
Project Details:
Total area is 3 Million m²


