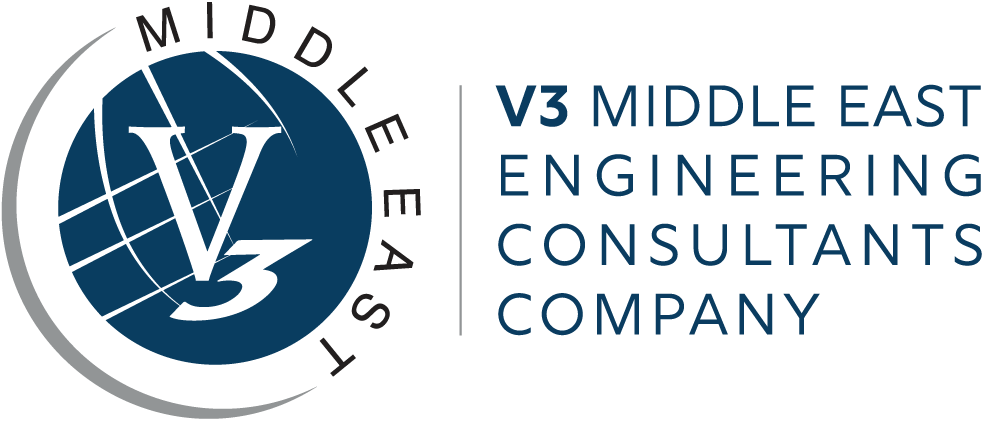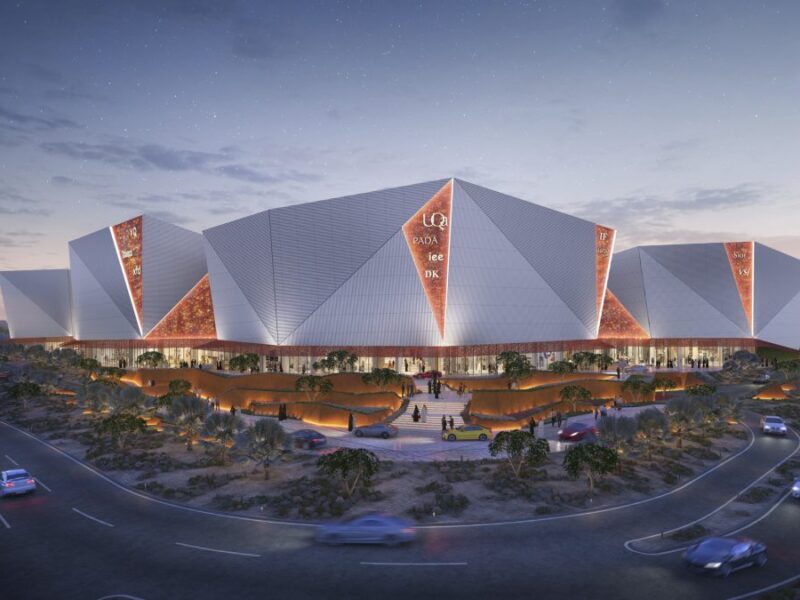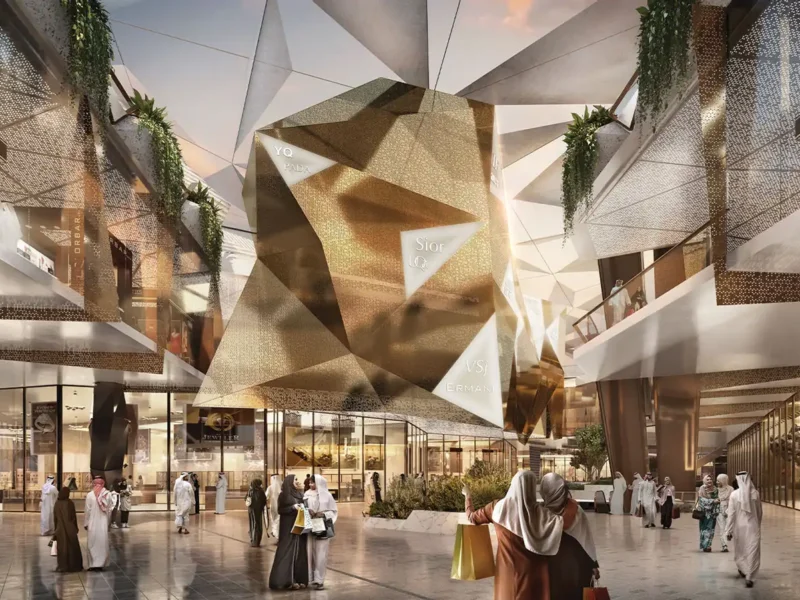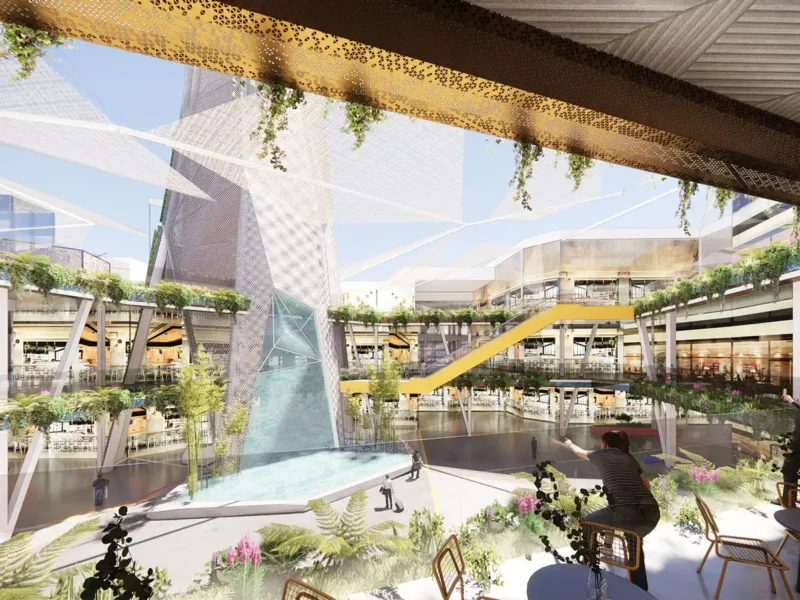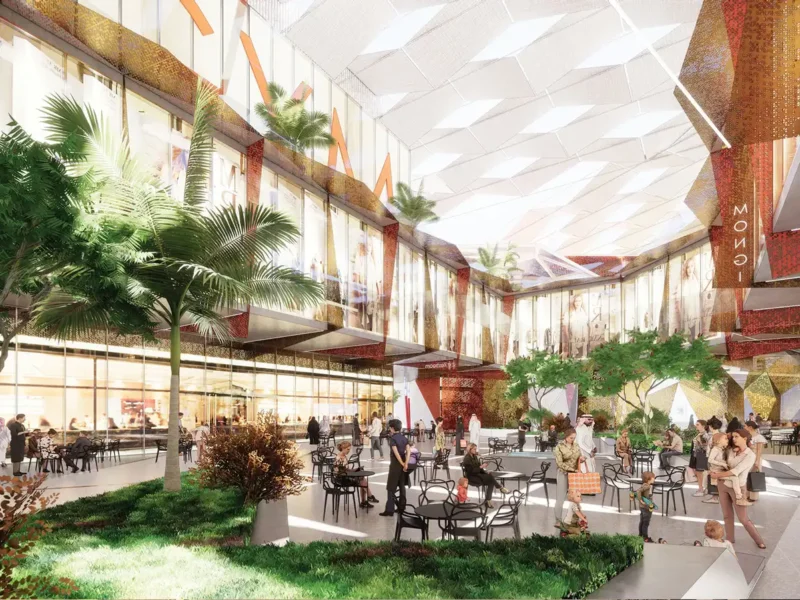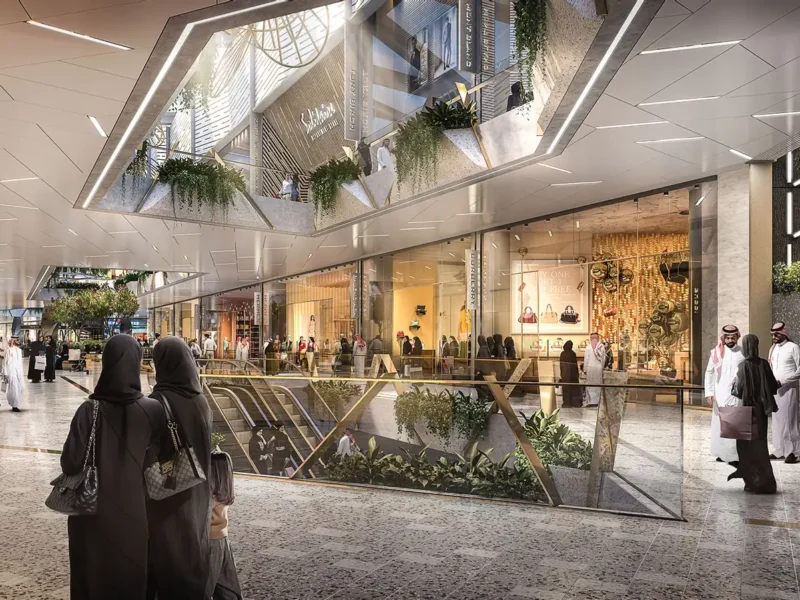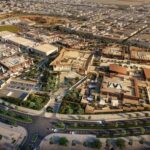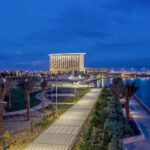Solitaire MallRiyadh, Saudi Arabia
Commercial – Completed Project
Services Provided
Client:
Al Mirqab Investment Company
Status:
Design Stage Completed
AOR services Completed
Construction Permit issued
Construction Completed in 2024
Project Team:
LDC: Benoy
Construction Management: V3 ME
Site Supervision: V3 ME
AOR: V3 ME
Scope of Services:
Site Supervision for the Early work Package
Construction Management and Site Supervision for the Main Works
Authority Approvals
Codes and Standards Compliance Reviews
Utility Providers’ Coordination
FLS Drawings Review and Civil Defense Approvals
Overview
Al Mirqab Investment Company (Developer) intends to design and construct a mixed-use development (3 basements and 3 floors) with an estimated lea-sable area of 104,155 m² that will be constructed on a 58,956 m². The development is known as the Solitaire, The Jewel of Riyadh Project. The project will be commercial in nature with leisure, F&B, and retail components and is comprised of the following:
– Two and Half basement levels with an area of 48,070 m²
– Ground floor level with an area of 30,952 m²
– First floor level with an area of 30,619 m²
– Second floor level with an area of 16,609 m²
– Roof level
Al Mirqab Investment, as developer, has appointed V3 as the Architect of Record and Construction Supervision Consultant to manage the project on its behalf, to provide progress and inspection reports, and identify and propose remedy for any technical problems and constraints that may affect the interest of the Developer and Financier in the project.
Awards:
Solitaire was recognized for its design, concept, and potential impact on the retail and leisure scene in the Middle East region.
Additional Info:
Project Details:
3 basements and 3 Floors
Estimated leasable area of 104,155 m²
Plot Size: 59,200 m²
Depth: 16 meter deep
Excavation Volume: 947,200 m³
