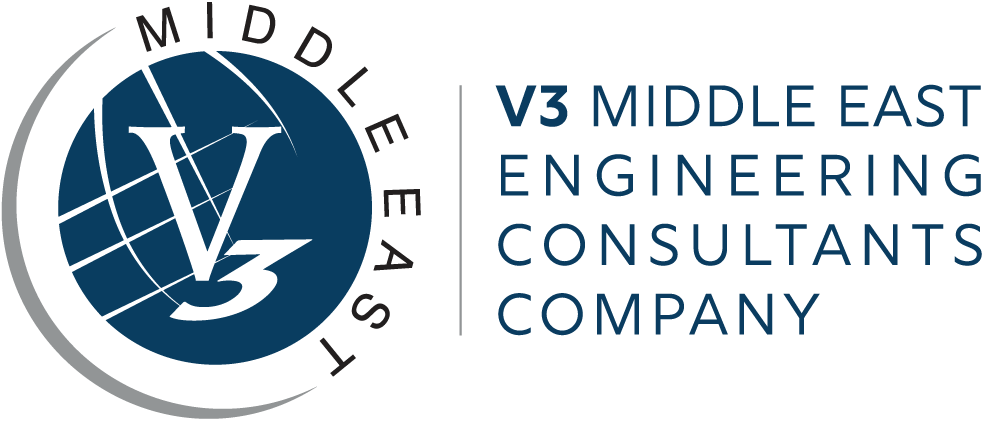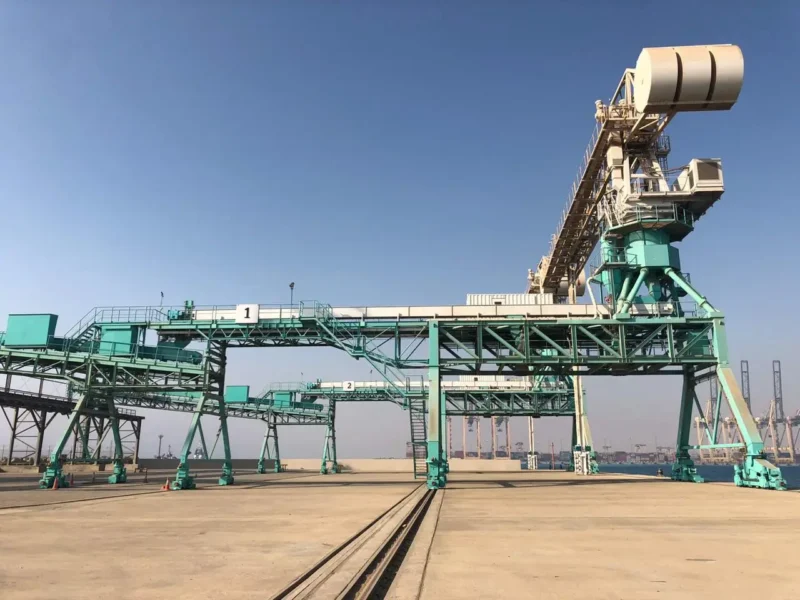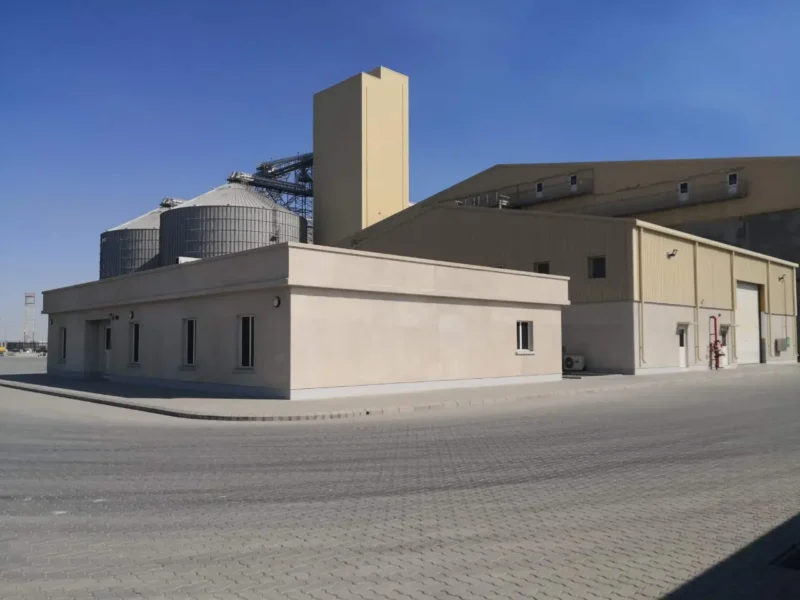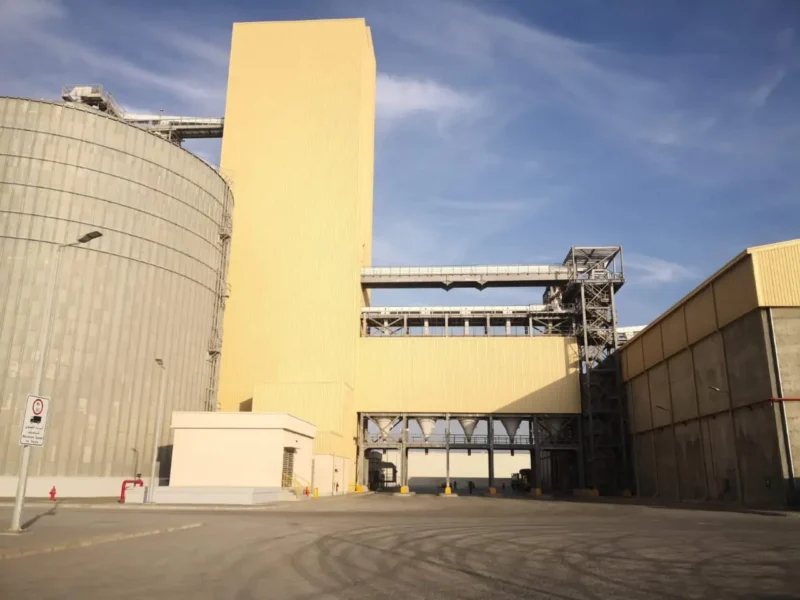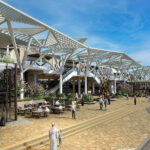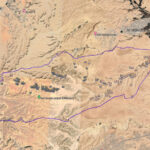AL MARAI KAP 14Rabigh, Saudi Arabia
Industrial – Completed Project
Services Provided
Client:
Al Marai Company
Status:
Construction Completed in 2018
Project Team:
Contractor: Al Marai
Design and Supervision: V3 ME
Scope of Services:
A/E Design
Authority Approvals and Permitting
Construction Supervision
Overview
KAP 14 is a warehousing and storage facility project, designed and developed by V3ME as a raw material storage facility for Almarai. The project concept was to transfer raw material directly from the ships at the port to the material storage building through overhead conveyor belts to store the material in the silos and the storage building, which would later be dispersed from the facility via trucking across the Kingdom.
The project had the following key buildings and components:
– Main Office.
– Maintenance workshop.
– Corn / Soya store building
– Truck load area.
– Head House.
– Weigh bridge.
– Reception area and Guard House.
– Largest 6 Silos in the Kingdom at time of construction.
– Tunnel under soils.
– Overhead Conveyor belt from port to the warehousing facility.
– MV Room.
Additional Info:
Project Details :
Largest Silos in the Kingdom
