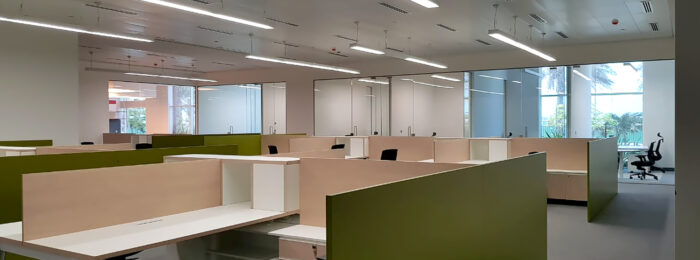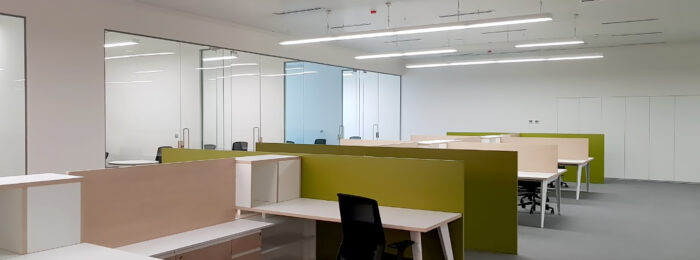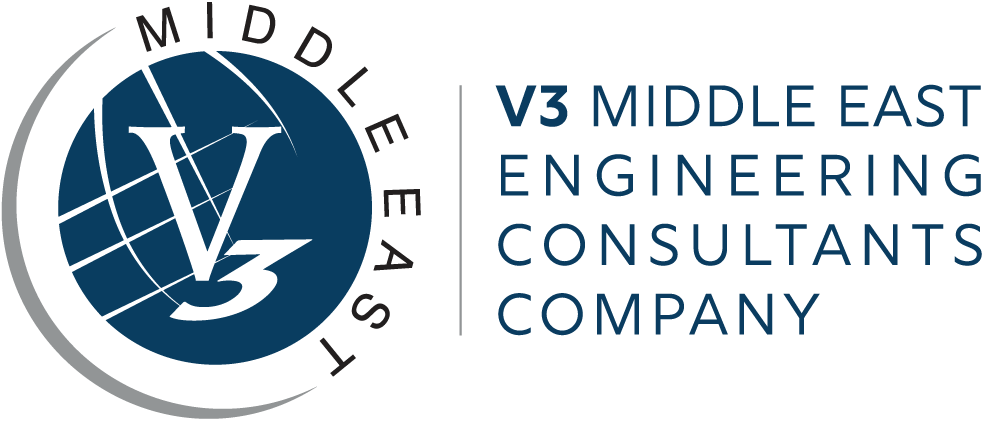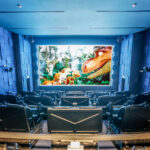

EEC HQ – 5th Floor Fit-outRabigh, Saudi Arabia
Commercial – Completed Project
Services Provided
Client:
EMAAR
Status:
Construction Completed in 2018
Project Team:
Design Review: V3 ME
Designer: DEGW
Scope of Services: Phase 1
Design Review
Construction Supervision Services
Codes and standards compliance reviews
Utility providers’ coordination
Overview
The project scope included complete interior fit-out including Civil/ Architectural, MEP, IT and Furniture works to deliver a full functional office, to the client, Emaar Economic City. The developed office was spread over an area of 4,500 m², with an open office design, breakout/huddle rooms, meeting/conference rooms, design rooms and a dedicated indoor smoking area. The design objective was to create a sustainable and smart workspace that was technologically advanced yet simplified in appearance.
Environmentally, the space was designed to promote team collaboration while still enabling individual work.
Additional Info:
Project Details:
Construction Cost: 25 Millions SAR

